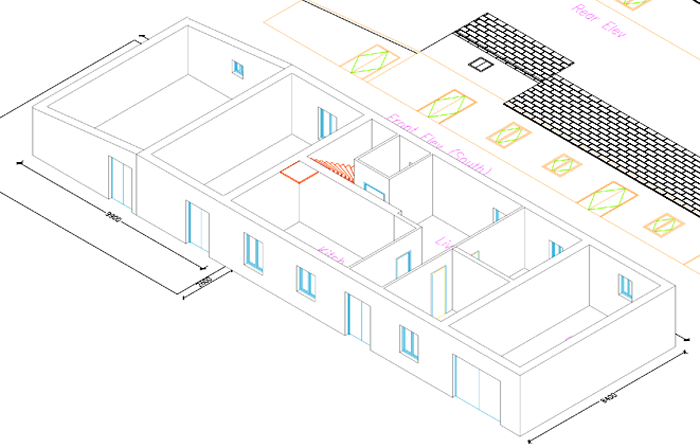
New Floor layout below from 2 angles
|
Kano Architectural Design - Project Samples est 1985 uk |
(Back to Homepage)
Farm house Renovation and Extension El Paraton (Mar 2008)
3D Section is shown without roof and with transparent floors for spatial clarity
Designs can be rotated, sliced and sectioned in real time for clients to see every possible angle.
SEE THIS DESIGN IN FULL ROTATING 3d.. see bottom of page for details how
House Near Paraton. Total 200m2 Plus terraces and out-buildings for Rural tourism.
Old Floor layout below..

New Floor layout below from 2 angles
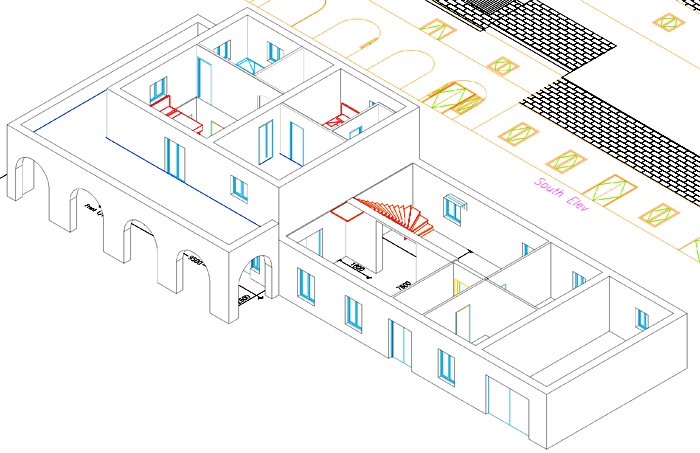
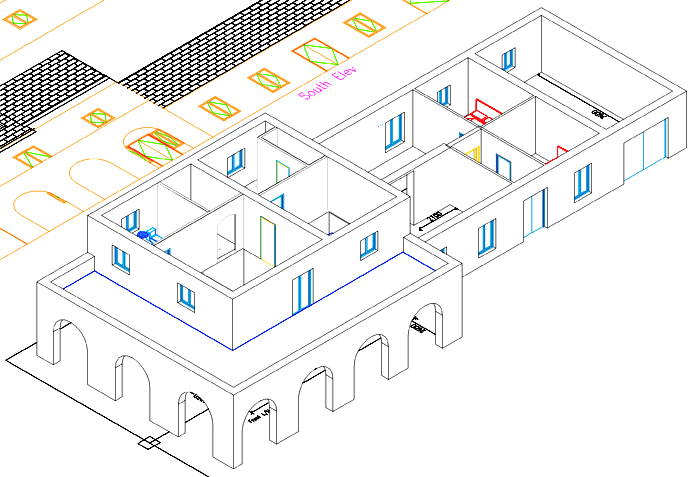
Second Floor Added and large spiral staircase in hall to upper floor.
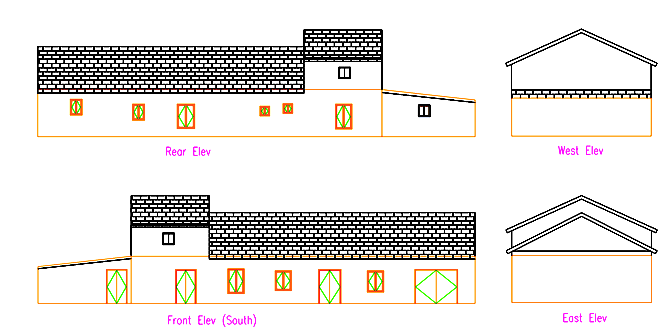
Elevations Front, Back, Left and right Old above New Below.
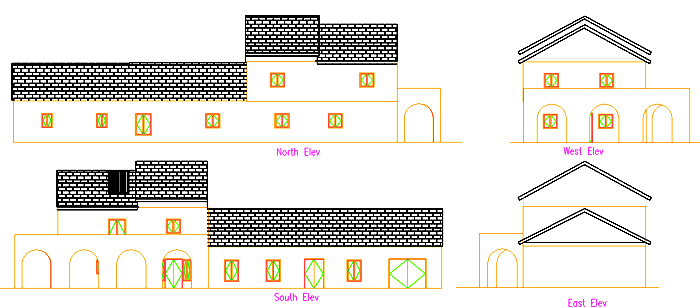
Main Elevations, New Layout above.
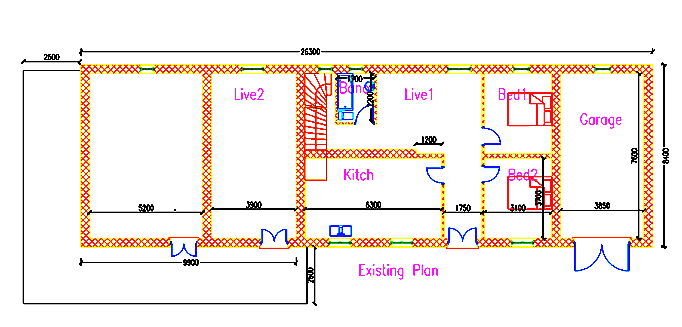
Main Floor Plan of Old Layout above.
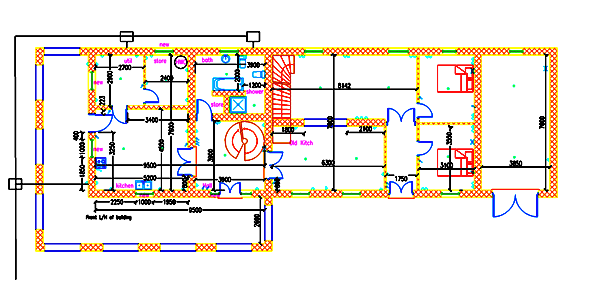
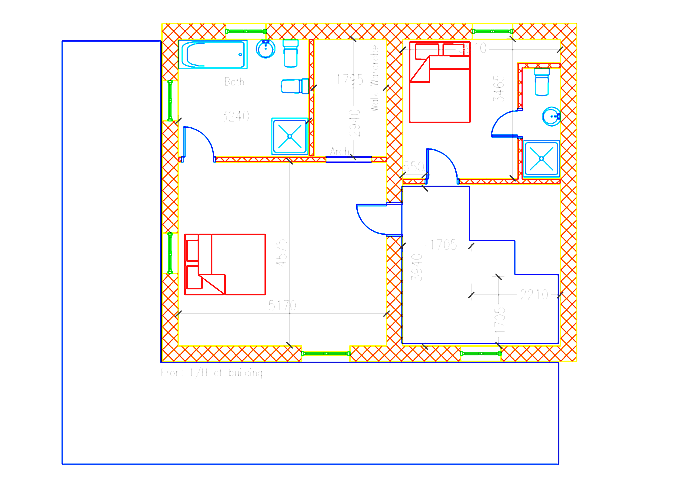
Main Floor Plans of New living space above.
If you have the autocad dwf viewer, (its available free from www.autodesk.com)
You can view/download and rotate the 3d drawing designs shown above by clicking.
old layout or new layout ground floor or new layout first floor
Nb. Left click to view, Right click to download. This viewer available free from www.autodesk.com allows you to rotate the top view and others in real time.